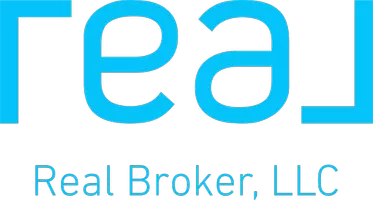Bought with Weichert, Realtors Image
$350,000
$350,000
For more information regarding the value of a property, please contact us for a free consultation.
10636 Aspiration LN SW Albuquerque, NM 87121
4 Beds
3 Baths
2,477 SqFt
Key Details
Sold Price $350,000
Property Type Single Family Home
Sub Type Detached
Listing Status Sold
Purchase Type For Sale
Square Footage 2,477 sqft
Price per Sqft $141
Subdivision Aspire
MLS Listing ID 1083076
Sold Date 05/19/25
Bedrooms 4
Full Baths 3
Construction Status Resale
HOA Fees $61/mo
HOA Y/N Yes
Year Built 2022
Annual Tax Amount $6,064
Lot Size 4,356 Sqft
Acres 0.1
Lot Dimensions Public Records
Property Sub-Type Detached
Property Description
With the largest floorplan in Aspire this multi-gen home features upgraded finishes throughout. The downstairs bedroom offers flexibility plus an upstairs loft, solar panels offsetting electricity bills, and a covered porch overlooking the beautifully landscaped backyard. All tucked away in a thoughtfully designed gated community with parks and trails. Buyer to assume solar loan monthly payment $187.50, balance ~$41k.
Location
State NM
County Bernalillo
Area 92 - Southwest Heights
Interior
Interior Features Dual Sinks, Entrance Foyer, Kitchen Island, Loft, Multiple Living Areas, Pantry, Walk- In Closet(s)
Heating Central, Forced Air, Natural Gas
Cooling Refrigerated
Flooring Carpet, Tile
Fireplace No
Appliance Dishwasher, Free-Standing Gas Range, Microwave, Refrigerator
Laundry Electric Dryer Hookup
Exterior
Exterior Feature Private Yard, Sprinkler/ Irrigation
Parking Features Attached, Garage
Garage Spaces 2.0
Garage Description 2.0
Fence Wall
Community Features Gated
Utilities Available Electricity Connected, Natural Gas Connected, Sewer Connected, Water Connected
Water Access Desc Public
Roof Type Pitched, Shingle
Porch Covered, Patio
Private Pool No
Building
Lot Description Lawn, Sprinkler System
Faces North
Story 2
Entry Level Two
Sewer Public Sewer
Water Public
Level or Stories Two
New Construction No
Construction Status Resale
Schools
Elementary Schools George I Sanchez Collaborative Community School
Middle Schools George I. Sanchez
High Schools Atrisco Heritage
Others
HOA Fee Include Common Areas,Road Maintenance
Tax ID 100805441719040913
Acceptable Financing Cash, Conventional, FHA, VA Loan
Green/Energy Cert Solar
Listing Terms Cash, Conventional, FHA, VA Loan
Financing Cash
Read Less
Want to know what your home might be worth? Contact us for a FREE valuation!

Our team is ready to help you sell your home for the highest possible price ASAP





