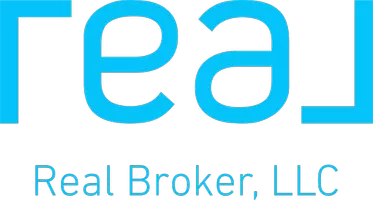Bought with Realty One of New Mexico
$285,000
$285,000
For more information regarding the value of a property, please contact us for a free consultation.
150 FOREST SERVICE RD 422 Belen, NM 87002
5 Beds
3 Baths
3,163 SqFt
Key Details
Sold Price $285,000
Property Type Manufactured Home
Sub Type Manufactured Home
Listing Status Sold
Purchase Type For Sale
Square Footage 3,163 sqft
Price per Sqft $90
Subdivision Land Of C. W. Pohl
MLS Listing ID 1074243
Sold Date 05/20/25
Bedrooms 5
Full Baths 3
Construction Status Resale
HOA Y/N No
Year Built 1984
Annual Tax Amount $550
Lot Size 20.560 Acres
Acres 20.56
Lot Dimensions Public Records
Property Sub-Type Manufactured Home
Property Description
Enjoy the night skies and no neighbors on over 20 acres. This amazing home is beautiful the way it sits, and has endless possibilities for further development. 5 bedrooms, 3 full baths, and fourth bath that can be finished quickly. Home features two living areas, office and open kitchen with dinning area. Area around house is mostly fenced with covered decks on three sides. Two car attached garage, 24x26 shop, barn, corral area and two old stone structures not in good shape that were original bunk houses for the area. Secluded location with your own well/water tanks, septic, propane, and electric. Schedule your showing today property sits behind locked gates.
Location
State NM
County Valencia
Area 760 - Rio Communities/Tierra Grande
Rooms
Other Rooms Barn(s), Corral(s), Second Garage, Garage(s), Other, See Remarks
Interior
Interior Features Breakfast Bar, Bookcases, Ceiling Fan(s), Dual Sinks, Family/ Dining Room, Great Room, Country Kitchen, Kitchen Island, Living/ Dining Room, Multiple Living Areas, Main Level Primary, Shower Only, Skylights, Separate Shower
Heating Central, Forced Air, Pellet Stove
Cooling Evaporative Cooling, Window Unit(s)
Flooring Carpet, Laminate
Fireplaces Number 2
Fireplaces Type Pellet Stove, Wood Burning Stove
Fireplace Yes
Appliance Free-Standing Gas Range, Microwave, Refrigerator
Laundry Propane Dryer Hookup, Washer Hookup, Dryer Hookup, Electric Dryer Hookup
Exterior
Exterior Feature Deck, Fence, Patio, Private Yard, Propane Tank - Owned
Parking Features Attached, Detached, Garage, Workshop in Garage
Garage Spaces 4.0
Garage Description 4.0
Fence Back Yard, Front Yard
Utilities Available Electricity Connected, Propane, Sewer Connected, Water Connected
View Y/N Yes
Water Access Desc Private,Well
Roof Type Pitched, Shingle
Present Use Horses
Porch Covered, Deck, Patio
Private Pool No
Building
Lot Description Landscaped, Views
Faces South
Story 1
Entry Level One
Sewer Septic Tank
Water Private, Well
Level or Stories One
Additional Building Barn(s), Corral(s), Second Garage, Garage(s), Other, See Remarks
New Construction No
Construction Status Resale
Others
Tax ID 1027014460030000000
Acceptable Financing Cash, Owner May Carry, Other, See Remarks
Green/Energy Cert None
Listing Terms Cash, Owner May Carry, Other, See Remarks
Financing Cash
Read Less
Want to know what your home might be worth? Contact us for a FREE valuation!

Our team is ready to help you sell your home for the highest possible price ASAP





