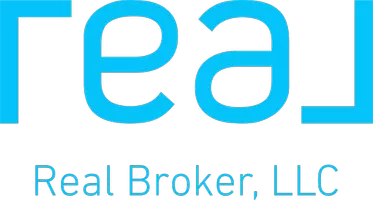Bought with Coldwell Banker Legacy
$735,000
$735,000
For more information regarding the value of a property, please contact us for a free consultation.
5609 PONDEROSA AVE NE Albuquerque, NM 87110
6 Beds
6 Baths
3,909 SqFt
Key Details
Sold Price $735,000
Property Type Single Family Home
Sub Type Detached
Listing Status Sold
Purchase Type For Sale
Square Footage 3,909 sqft
Price per Sqft $188
Subdivision Altamont
MLS Listing ID 1064800
Sold Date 02/26/25
Style Ranch
Bedrooms 6
Full Baths 6
Construction Status Resale
HOA Y/N No
Year Built 1959
Annual Tax Amount $3,942
Lot Size 0.270 Acres
Acres 0.27
Lot Dimensions Appraiser
Property Sub-Type Detached
Property Description
Parqhouse is a 2nd Owner, Custom Built, 6 bdroom, 6 bath, 3930 sq. ft. Midcentury Modern (1959) Ranch Home on Montgomery Park. Upgrades include AC, new roof, bathrooms, flooring, a kitchen redo with granite and 4-zone watering. Lush, ivy-covered walls surround private back terraces, a gated hot tub w/bathroom, pavilions for socializing, dining and cooking and multiple sheds, closets and a bike corral. Parqhouse offers gorgeous, Living Room park views, huge Family Room with a fireplace, a TV room, an owner's suite with a walk-in, lighted tub, a large laundry and a back 2 bdrm suite with sound walls . The park has tennis/pickleball courts, 24 acres of playing fields, bike/walking paths, public pool, library, Activity Center, shaded playground and stunning views of The Sandias.
Location
State NM
County Bernalillo
Area 41 - Uptown
Rooms
Other Rooms Shed(s)
Interior
Interior Features Breakfast Bar, Dual Sinks, Hot Tub/ Spa, Main Level Primary, Multiple Primary Suites, Pantry, Separate Shower, Walk- In Closet(s)
Heating Central, Forced Air, Natural Gas
Flooring Tile, Vinyl, Wood
Fireplaces Number 1
Fireplaces Type Wood Burning
Fireplace Yes
Appliance Double Oven, Dryer, Dishwasher, Disposal, Microwave, Refrigerator, Wine Cooler, Washer
Laundry Electric Dryer Hookup
Exterior
Exterior Feature Private Yard
Fence Wall
Utilities Available Cable Connected, Natural Gas Available, Sewer Available, Water Available
Water Access Desc Public
Roof Type Shingle
Porch Covered, Patio
Private Pool No
Building
Faces South
Story 1
Entry Level One
Sewer Public Sewer
Water Public
Architectural Style Ranch
Level or Stories One
Additional Building Shed(s)
New Construction No
Construction Status Resale
Schools
Elementary Schools Governor Bent
Middle Schools Cleveland
High Schools Del Norte
Others
Tax ID 101806014838821105
Acceptable Financing Cash, Conventional, FHA, VA Loan
Green/Energy Cert None
Listing Terms Cash, Conventional, FHA, VA Loan
Financing Conventional
Read Less
Want to know what your home might be worth? Contact us for a FREE valuation!

Our team is ready to help you sell your home for the highest possible price ASAP





