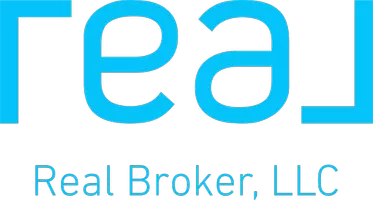Bought with Karsten & Associates
$525,000
$525,000
For more information regarding the value of a property, please contact us for a free consultation.
17 Dressage DR Tijeras, NM 87059
4 Beds
3 Baths
3,061 SqFt
Key Details
Sold Price $525,000
Property Type Single Family Home
Sub Type Detached
Listing Status Sold
Purchase Type For Sale
Square Footage 3,061 sqft
Price per Sqft $171
Subdivision Steeplechase
MLS Listing ID 1076710
Sold Date 02/20/25
Style Custom
Bedrooms 4
Full Baths 2
Half Baths 1
Construction Status Resale
HOA Y/N No
Year Built 1995
Annual Tax Amount $3,314
Lot Size 2.440 Acres
Acres 2.44
Lot Dimensions Public Records
Property Sub-Type Detached
Property Description
Spacious 4-bedroom home in the desirable Steeplechase neighborhood in Tijeras! Set on a private, wooded, fully fenced and gated lot, this property offers exceptional storage, including an attached 3-car garage, a huge shop with an RV door, and three carport covers. Inside, enjoy a bright, open kitchen with abundant counter space, double oven, a breakfast nook, and formal dining. The home features a generous living room with cozy pellet stove plus a flexible den or office, sunroom and primary suite on main level. Just a scenic 15-minute drive to Albuquerque, with the convenience of community water. Lovingly maintained and move-in ready. Priced for a quick, smooth, and easy sale--sellers are offering a $7,500 credit for updates, home warranty, or repairs but will make no pre-closing repairs
Location
State NM
County Bernalillo
Area 240 - Zuzax Tijeras
Rooms
Other Rooms RV/Boat Storage, Shed(s), See Remarks, Storage, Workshop
Interior
Interior Features Attic, Breakfast Bar, Breakfast Area, Bathtub, Ceiling Fan(s), Separate/ Formal Dining Room, Dual Sinks, Home Office, Jetted Tub, Country Kitchen, Main Level Primary, Pantry, Skylights, Soaking Tub, Separate Shower, Walk- In Closet(s)
Heating Central, Forced Air, Propane, Multiple Heating Units
Cooling Evaporative Cooling, Multi Units
Flooring Carpet, Tile
Fireplaces Number 1
Fireplaces Type Pellet Stove
Fireplace Yes
Appliance Convection Oven, Cooktop, Double Oven, Dishwasher, Disposal, Range Hood, Water Softener Owned
Laundry Electric Dryer Hookup
Exterior
Exterior Feature Fully Fenced, Fence, Private Yard
Parking Features Attached, Electricity, Garage
Garage Spaces 6.0
Garage Description 6.0
Fence Back Yard, Gate
Utilities Available Cable Available, Electricity Connected, Phone Available, Water Connected
Water Access Desc Community/Coop
Roof Type Pitched, Shingle
Private Pool No
Building
Lot Description Sprinklers In Rear, Landscaped, Wooded
Faces West
Story 2
Entry Level Two
Sewer Septic Tank
Water Community/ Coop
Architectural Style Custom
Level or Stories Two
Additional Building RV/Boat Storage, Shed(s), See Remarks, Storage, Workshop
New Construction No
Construction Status Resale
Schools
Elementary Schools A Montoya
Middle Schools Roosevelt
High Schools Manzano
Others
Tax ID 103405838547010501
Security Features Security System,Security Gate,Smoke Detector(s)
Acceptable Financing Cash, Conventional, FHA, VA Loan
Green/Energy Cert None
Listing Terms Cash, Conventional, FHA, VA Loan
Financing Conventional
Read Less
Want to know what your home might be worth? Contact us for a FREE valuation!

Our team is ready to help you sell your home for the highest possible price ASAP





