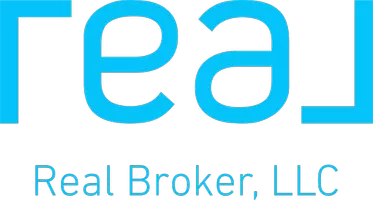Bought with Berkshire Hathaway NM Prop
$484,000
$484,000
For more information regarding the value of a property, please contact us for a free consultation.
6609 Casa Loma NE Albuquerque, NM 87109
2 Beds
2 Baths
1,972 SqFt
Key Details
Sold Price $484,000
Property Type Single Family Home
Sub Type Attached
Listing Status Sold
Purchase Type For Sale
Square Footage 1,972 sqft
Price per Sqft $245
Subdivision Bear Canyon
MLS Listing ID 1076431
Sold Date 02/13/25
Bedrooms 2
Full Baths 1
Three Quarter Bath 1
Construction Status Resale
HOA Y/N No
Year Built 1984
Annual Tax Amount $3,729
Lot Size 4,791 Sqft
Acres 0.11
Lot Dimensions Public Records
Property Sub-Type Attached
Property Description
Discover this meticulously updated Mossman Townhome, where timeless mid-century modern design meets contemporary luxury. With only the garage wall adjoining the neighboring property, this home offers privacy and abundant natural light through three sets of patio doors. Every detail has been thoughtfully remodeled to create an inviting, modern retreat. Living room features vaulted ceilings, a two-way gas fireplace with custom pecan and walnut mantles. Gourmet kitchen includes quartzite countertops, quarter-sawn oak cabinets, terrazzo tile flooring, and high-end appliances. Enjoy a spa-like retreat in Primary Suite with quartzite countertops, freestanding soaking tub and glass-enclosed shower. Walk-in closet, LG stacking washer/dryer & laundry station. TPO Roof, Owned Solar. See more...
Location
State NM
County Bernalillo
Area 32 - Academy West
Interior
Interior Features Breakfast Bar, Bookcases, Breakfast Area, Ceiling Fan(s), Cathedral Ceiling(s), Separate/ Formal Dining Room, Dual Sinks, Entrance Foyer, Garden Tub/ Roman Tub, Kitchen Island, Living/ Dining Room, Multiple Living Areas, Main Level Primary, Pantry, Separate Shower, Walk- In Closet(s)
Heating Baseboard, Ductless, Hot Water
Cooling Ductless, Refrigerated
Flooring Laminate, Tile
Fireplaces Number 1
Fireplaces Type Custom
Fireplace Yes
Appliance Built-In Gas Oven, Built-In Gas Range, Dryer, Dishwasher, Disposal, Microwave, Refrigerator, Range Hood, Washer
Laundry Electric Dryer Hookup
Exterior
Exterior Feature Courtyard, Privacy Wall, Sprinkler/ Irrigation
Parking Features Attached, Garage, Heated Garage, Workshop in Garage
Garage Spaces 2.0
Garage Description 2.0
Utilities Available Cable Connected, Electricity Connected, Natural Gas Connected, Water Connected
Water Access Desc Public
Accessibility None
Porch Open, Patio
Private Pool No
Building
Faces East
Story 1
Entry Level One
Sewer Public Sewer
Water Public
Level or Stories One
New Construction No
Construction Status Resale
Schools
Elementary Schools Osuna
Middle Schools Madison
High Schools Sandia
Others
Tax ID 101906214527821703
Security Features Security System
Acceptable Financing Cash, Conventional, FHA, VA Loan
Green/Energy Cert Solar
Listing Terms Cash, Conventional, FHA, VA Loan
Financing Cash
Read Less
Want to know what your home might be worth? Contact us for a FREE valuation!

Our team is ready to help you sell your home for the highest possible price ASAP





