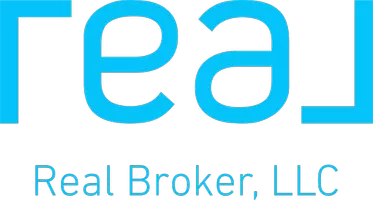Bought with Platinum Realty Group
$585,000
$585,000
For more information regarding the value of a property, please contact us for a free consultation.
1701 Mount Hood TRL NW Albuquerque, NM 87120
4 Beds
3 Baths
2,669 SqFt
Key Details
Sold Price $585,000
Property Type Single Family Home
Sub Type Detached
Listing Status Sold
Purchase Type For Sale
Square Footage 2,669 sqft
Price per Sqft $219
Subdivision Inspiration
MLS Listing ID 1059850
Sold Date 01/02/25
Bedrooms 4
Full Baths 2
Half Baths 1
Construction Status New Construction
HOA Fees $77/mo
HOA Y/N Yes
Year Built 2024
Annual Tax Amount $8,409
Lot Size 9,147 Sqft
Acres 0.21
Lot Dimensions Public Records
Property Sub-Type Detached
Property Description
Brand new Catalina home by Pulte Homes. Elegant single story featuring a 3-car garage in our gated community! Antique White cabinets, long tan wood-look ceramic tile, white quartz kitchen countertops, and much more high-level features. The Chef kitchen includes a large island with bar, built-in stainless gas cooktop, pendant vent, wall oven and microwave. Showcasing a large airy Gathering Room, large secondary bedrooms with walk in closets, center covered patio. The tile flooring covers all wet areas and the Gathering Room. The Owner's Suite bath includes a separate tiled tub and shower. Green-Build Silver for extreme efficiency and comfort. Landscaped backyard plus a huge park in the community with basketball court and lots of covered eating areas. Must see today!
Location
State NM
County Bernalillo
Area 110 - Northwest Heights
Interior
Interior Features Bathtub, Separate/ Formal Dining Room, Dual Sinks, Great Room, Garden Tub/ Roman Tub, High Speed Internet, Kitchen Island, Main Level Primary, Pantry, Soaking Tub, Cable T V, Water Closet(s), Walk- In Closet(s)
Heating Central, Forced Air, Natural Gas
Cooling Central Air, Refrigerated
Flooring Carpet, Tile
Fireplaces Type Gas Log
Fireplace No
Appliance Built-In Gas Oven, Built-In Gas Range, Cooktop, Double Oven, Dryer, Dishwasher, Microwave, Refrigerator, Range Hood, Washer
Laundry Washer Hookup, Dryer Hookup, Electric Dryer Hookup
Exterior
Exterior Feature Playground, Private Yard, Sprinkler/ Irrigation
Parking Features Attached, Electricity, Garage
Garage Spaces 3.0
Garage Description 3.0
Fence Gate, Wall
Utilities Available Cable Available, Electricity Connected, Natural Gas Connected, Phone Available, Sewer Connected, Underground Utilities, Water Connected
Water Access Desc Public
Roof Type Pitched, Tile
Accessibility None
Private Pool No
Building
Lot Description Corner Lot, Landscaped, Xeriscape
Faces East
Entry Level One
Sewer Public Sewer
Water Public
Level or Stories One
New Construction Yes
Construction Status New Construction
Schools
Elementary Schools Tres Volcanes
Middle Schools Jimmy Carter
High Schools West Mesa
Others
HOA Fee Include Common Areas,Road Maintenance
Tax ID 100705827749211701
Security Features Security Gate,Smoke Detector(s)
Acceptable Financing Cash, Conventional, FHA, VA Loan
Green/Energy Cert None
Listing Terms Cash, Conventional, FHA, VA Loan
Financing Conventional
Read Less
Want to know what your home might be worth? Contact us for a FREE valuation!

Our team is ready to help you sell your home for the highest possible price ASAP





