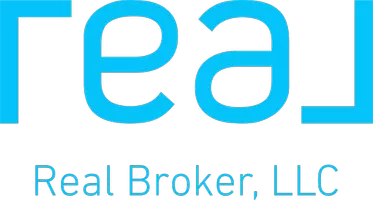Bought with Keller Williams Realty
$595,000
$619,000
3.9%For more information regarding the value of a property, please contact us for a free consultation.
7309 Bellrose CT NE Albuquerque, NM 87110
3 Beds
3 Baths
2,892 SqFt
Key Details
Sold Price $595,000
Property Type Single Family Home
Sub Type Detached
Listing Status Sold
Purchase Type For Sale
Square Footage 2,892 sqft
Price per Sqft $205
Subdivision Stardust Skies
MLS Listing ID 1062267
Sold Date 07/16/24
Style Custom
Bedrooms 3
Full Baths 2
Three Quarter Bath 1
Construction Status Resale
HOA Y/N No
Year Built 1960
Annual Tax Amount $3,738
Lot Size 0.310 Acres
Acres 0.31
Lot Dimensions Public Records
Property Sub-Type Detached
Property Description
A meticulously cared for 1960 Mossman home in the highly desirable NE Heights Stardust Skies park neighborhood north of Uptown. 3 bedroom + office, 3 bath 2,892 sq. ft. ranch-style with 2-car garage in a cul-de-sac. Hardwood floors throughout and massive backyard with shaded trees. Open concept and modernist design, featuring large gathering space with island connecting dining room, kitchen, and living rooms. Enjoy a large great/entertainment room with picturesque views of backyard. Spacious and bright master bedroom with French doors opening to patio. Upgrades include recessed lighting, ceiling fans, interior and exterior light fixtures, electrical, central A/C, gas furnace, water heater and skylights. Newly painted shutters and gutters.
Location
State NM
County Bernalillo
Area 41 - Uptown
Rooms
Other Rooms Storage
Interior
Interior Features Breakfast Bar, Bookcases, Breakfast Area, Ceiling Fan(s), Dressing Area, Entrance Foyer, Great Room, Garden Tub/ Roman Tub, Home Office, Kitchen Island, Multiple Living Areas, Main Level Primary, Skylights, Separate Shower
Heating Central, Forced Air
Cooling Central Air, Refrigerated
Flooring Concrete, Wood
Fireplace No
Appliance Built-In Electric Range, Dishwasher, Microwave, Refrigerator
Laundry Washer Hookup, Dryer Hookup, Electric Dryer Hookup
Exterior
Exterior Feature Fully Fenced, Fence, Patio, Sprinkler/ Irrigation
Parking Features Attached, Garage, Garage Door Opener
Garage Spaces 2.0
Garage Description 2.0
Fence Back Yard
Utilities Available Electricity Available, Natural Gas Available
Water Access Desc Public
Roof Type Pitched
Accessibility None
Porch Covered, Patio
Private Pool No
Building
Lot Description Corner Lot, Lawn, Landscaped, Sprinklers Automatic, Trees
Faces West
Story 1
Entry Level One
Sewer Public Sewer
Water Public
Architectural Style Custom
Level or Stories One
Additional Building Storage
New Construction No
Construction Status Resale
Schools
Elementary Schools Comanche
Middle Schools Cleveland
High Schools Sandia
Others
Tax ID 101906015737820825
Security Features Security System
Acceptable Financing Cash, Conventional, FHA, VA Loan
Green/Energy Cert None
Listing Terms Cash, Conventional, FHA, VA Loan
Financing Conventional
Read Less
Want to know what your home might be worth? Contact us for a FREE valuation!

Our team is ready to help you sell your home for the highest possible price ASAP





