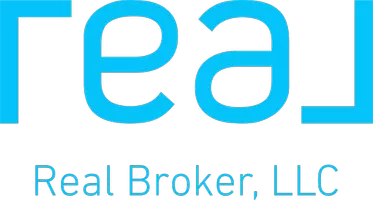Bought with RE/MAX SELECT
$1,350,000
$1,350,000
For more information regarding the value of a property, please contact us for a free consultation.
7021 Beverly Hills AVE NE Albuquerque, NM 87113
4 Beds
4 Baths
3,605 SqFt
Key Details
Sold Price $1,350,000
Property Type Single Family Home
Sub Type Detached
Listing Status Sold
Purchase Type For Sale
Square Footage 3,605 sqft
Price per Sqft $374
Subdivision Naa
MLS Listing ID 1061650
Sold Date 06/17/24
Style Contemporary
Bedrooms 4
Full Baths 3
Half Baths 1
Construction Status Resale
HOA Y/N No
Year Built 2022
Annual Tax Amount $8,809
Lot Size 0.890 Acres
Acres 0.89
Lot Dimensions Public Records
Property Sub-Type Detached
Property Description
''Welcome to luxury living in this stunning North Albuquerque Home. Imagine walking into your dream home, a custom contemporary masterpiece less than 2 years old. As you step inside, you're greeted by the spacious 3605sf layout with a sleek design and the high-end finishes, designed for comfort and luxury. With 5 bedrooms, including a serene main bedroom retreat with private gym room, luxurious private bathroom, a cleverly arranged bedrooms with jack and Jill setup, and a secluded guest suite, there's space for everyone to find their oasis. The 3-car garage provides ample storage, while the bonus 1280sf garage or workshop is a haven for your passions, whether you're a contractor, car enthusiast, or hobbyist. And as you explore the expansive .89-acre property, envisioning
Location
State NM
County Bernalillo
Area 21 - Abq Acres West
Rooms
Other Rooms Second Garage, Outbuilding, Workshop
Interior
Interior Features Bathtub, Great Room, Home Office, Kitchen Island, Main Level Primary, Pantry, Skylights, Soaking Tub, Separate Shower
Heating Combination, Ductless, Natural Gas
Cooling Ductless, Refrigerated
Flooring Wood
Fireplaces Number 1
Fireplace Yes
Appliance Built-In Gas Oven, Built-In Gas Range, Double Oven, Refrigerator
Laundry Washer Hookup, Electric Dryer Hookup, Gas Dryer Hookup
Exterior
Exterior Feature Patio
Parking Features Attached, Garage, Oversized, Workshop in Garage
Garage Spaces 3.0
Garage Description 3.0
Utilities Available Electricity Connected, Natural Gas Connected, Sewer Connected, Water Connected
View Y/N Yes
Water Access Desc Private,Well
Porch Patio
Private Pool No
Building
Lot Description Landscaped, Views
Faces South
Story 1
Entry Level One
Sewer Public Sewer
Water Private, Well
Architectural Style Contemporary
Level or Stories One
Additional Building Second Garage, Outbuilding, Workshop
New Construction No
Construction Status Resale
Schools
Elementary Schools North Star
Middle Schools Desert Ridge
High Schools La Cueva
Others
Tax ID 101906505822530504
Security Features Smoke Detector(s)
Acceptable Financing Cash, Conventional, VA Loan
Green/Energy Cert None
Listing Terms Cash, Conventional, VA Loan
Financing Conventional
Read Less
Want to know what your home might be worth? Contact us for a FREE valuation!

Our team is ready to help you sell your home for the highest possible price ASAP





