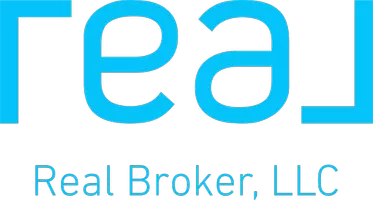Bought with Keller Williams Realty
$718,700
$695,000
3.4%For more information regarding the value of a property, please contact us for a free consultation.
3948 Oxbow Village LN NW Albuquerque, NM 87120
3 Beds
2 Baths
2,330 SqFt
Key Details
Sold Price $718,700
Property Type Single Family Home
Sub Type Detached
Listing Status Sold
Purchase Type For Sale
Square Footage 2,330 sqft
Price per Sqft $308
Subdivision Oxbow Village
MLS Listing ID 1061528
Sold Date 06/10/24
Style Pueblo
Bedrooms 3
Full Baths 2
Construction Status Resale
HOA Fees $100/mo
HOA Y/N Yes
Year Built 2001
Annual Tax Amount $5,625
Lot Size 0.320 Acres
Acres 0.32
Lot Dimensions Public Records
Property Sub-Type Detached
Property Description
Savor spectacular views of the Sandia, Sangre de Cristo, & Jemez mountains & the sparkling night-time lights of the city in the prestigious, gated Oxbow Village community. Nestled on the bluff above the Rio Grande River & the colorful Bosque, this 1-story, open-concept home built by Scott Patrick Homes brings the beauty of the outdoors inside with the builder's trademark wall of windows and high ceilings. Find respite and relaxation in the beautiful front yard, with a lush private courtyard for sipping coffee or tea and watching balloons float overhead. The backyard patio with built-in gas grill allows plenty of space for entertaining, highlighted by stunning sunsets on Sandia Mountain. Appreciate wildlife galore with the sound of cranes and views of eagles and snow geese along the
Location
State NM
County Bernalillo
Area 110 - Northwest Heights
Interior
Interior Features Breakfast Bar, Bookcases, Bathtub, Ceiling Fan(s), Cove Ceiling, Dual Sinks, Entrance Foyer, Family/ Dining Room, Great Room, Garden Tub/ Roman Tub, High Ceilings, High Speed Internet, Home Office, Jetted Tub, Kitchen Island, Living/ Dining Room, Main Level Primary, Pantry, Sitting Area in Master, Skylights, Soaking Tub
Heating Radiant Floor, Radiant, Zoned
Cooling Refrigerated
Flooring Carpet, Tile
Fireplaces Number 1
Fireplaces Type Glass Doors, Gas Log
Fireplace Yes
Appliance Built-In Gas Oven, Built-In Gas Range, Cooktop, Down Draft, Dryer, Dishwasher, Disposal, Indoor Grill, Instant Hot Water, Range, Refrigerator, Self Cleaning Oven, Washer
Laundry Washer Hookup, Dryer Hookup, Electric Dryer Hookup
Exterior
Exterior Feature Courtyard, Outdoor Grill, Private Yard, Water Feature, Sprinkler/ Irrigation
Parking Features Attached, Finished Garage, Garage, Garage Door Opener, Oversized, Storage, Workshop in Garage
Garage Spaces 2.0
Garage Description 2.0
Fence Gate, Wall
Community Features Gated
Utilities Available Cable Available, Electricity Connected, Natural Gas Connected, Phone Available, Sewer Connected, Underground Utilities, Water Connected
View Y/N Yes
Water Access Desc Public
Roof Type Tar/ Gravel
Porch Covered, Patio
Private Pool No
Building
Lot Description Corner Lot, Cul- De- Sac, Landscaped, Planned Unit Development, Sprinklers Automatic, Sprinklers Partial, Trees, Views, Xeriscape
Faces West
Story 1
Entry Level One
Sewer Public Sewer
Water Public
Architectural Style Pueblo
Level or Stories One
New Construction No
Construction Status Resale
Schools
Elementary Schools S R Marmon (Y)
Middle Schools John Adams
High Schools West Mesa
Others
HOA Name Oxbow Village HOA
HOA Fee Include Common Areas,Road Maintenance
Tax ID 101106043943210546
Security Features Security System,Security Gate,Smoke Detector(s)
Acceptable Financing Cash, Conventional, FHA, VA Loan
Green/Energy Cert None
Listing Terms Cash, Conventional, FHA, VA Loan
Financing Conventional
Read Less
Want to know what your home might be worth? Contact us for a FREE valuation!

Our team is ready to help you sell your home for the highest possible price ASAP





