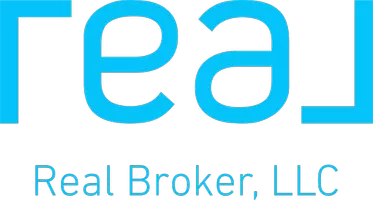Bought with Coldwell Banker Legacy
$560,000
$575,000
2.6%For more information regarding the value of a property, please contact us for a free consultation.
10 Cherokee CT Edgewood, NM 87015
4 Beds
4 Baths
3,525 SqFt
Key Details
Sold Price $560,000
Property Type Single Family Home
Sub Type Detached
Listing Status Sold
Purchase Type For Sale
Square Footage 3,525 sqft
Price per Sqft $158
Subdivision Buena Vista
MLS Listing ID 1036348
Sold Date 05/13/24
Style Custom
Bedrooms 4
Full Baths 1
Half Baths 1
Three Quarter Bath 2
Construction Status Resale
HOA Fees $144/mo
HOA Y/N Yes
Year Built 2001
Annual Tax Amount $2,147
Lot Size 2.980 Acres
Acres 2.98
Lot Dimensions Public Records
Property Sub-Type Detached
Property Description
Gorgeous home on a 3-acre view lot with both meadow and trees located near the base of South Mountain with amazing views to the west south and east. Home has 2 primary bedrooms plus 3 other bedrooms or 2 bd and an office. The primary bedroom upstairs in the converted attic measures 28 by 19, has a 3/4 bathroom and closet and can be accessed by outside stairs as well as the circular indoor stairs. Stainless appliances, a sitdown bar and brand new granite countertops and backsplash adorn the kitchen. 125 sf sunroom downstairs is warmed by the wood stove but is not included in sf. 10-zone radiant heat is supplemented by kivas and pellet stoves. Outdoor courtyard has bancos and a fireplace and gorgeous views in all directions. Acreage has both meadow and woods and is fully fenced.
Location
State NM
County Santa Fe
Area 250 - Nw Edgewood
Interior
Interior Features Breakfast Bar, Ceiling Fan(s), Dual Sinks, Entrance Foyer, Family/ Dining Room, High Speed Internet, Home Office, Living/ Dining Room, Multiple Living Areas, Main Level Primary, Multiple Primary Suites, Shower Only, Separate Shower, Walk- In Closet(s)
Heating Propane, Pellet Stove, Radiant
Cooling Evaporative Cooling
Flooring Carpet, Concrete, Laminate
Fireplaces Number 6
Fireplaces Type Kiva, Pellet Stove, Wood Burning Stove, Outside
Fireplace Yes
Appliance Dryer, Dishwasher, Free-Standing Electric Range, Refrigerator, Washer
Laundry Electric Dryer Hookup, Propane Dryer Hookup
Exterior
Exterior Feature Courtyard, Fully Fenced, Private Entrance, Propane Tank - Leased
Parking Features Attached, Garage, Oversized, Workshop in Garage
Garage Spaces 2.0
Garage Description 2.0
Utilities Available Electricity Connected, Natural Gas Available, Propane, Water Connected
Water Access Desc Community/Coop,Private
Roof Type Metal, Pitched
Present Use Horses
Accessibility None, Low Threshold Shower
Porch Covered, Patio
Private Pool No
Building
Lot Description Cul- De- Sac, Landscaped, Meadow, Wooded
Faces South
Story 2
Entry Level Two
Sewer Septic Tank
Water Community/ Coop, Private
Architectural Style Custom
Level or Stories Two
New Construction No
Construction Status Resale
Others
HOA Fee Include Road Maintenance
Tax ID 103706212322000000
Acceptable Financing Cash, Conventional, FHA, VA Loan
Green/Energy Cert None
Listing Terms Cash, Conventional, FHA, VA Loan
Financing Cash
Read Less
Want to know what your home might be worth? Contact us for a FREE valuation!

Our team is ready to help you sell your home for the highest possible price ASAP





