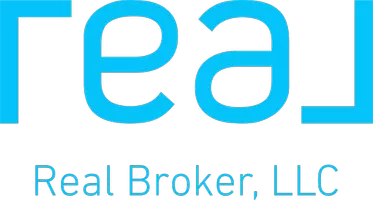Bought with Realty One Group Concierge
$400,390
$439,000
8.8%For more information regarding the value of a property, please contact us for a free consultation.
1305 Ridgecrest LOOP SE Albuquerque, NM 87108
4 Beds
2 Baths
2,454 SqFt
Key Details
Sold Price $400,390
Property Type Single Family Home
Sub Type Detached
Listing Status Sold
Purchase Type For Sale
Square Footage 2,454 sqft
Price per Sqft $163
Subdivision Siesta Hills
MLS Listing ID 1036650
Sold Date 07/31/23
Bedrooms 4
Full Baths 2
Construction Status Resale
HOA Y/N No
Year Built 1986
Annual Tax Amount $3,772
Lot Size 9,147 Sqft
Acres 0.21
Lot Dimensions Public Records
Property Sub-Type Detached
Property Description
IMMACULATELY MAINTAINED AND UPDATED HOME IN SIESTA HILLS THE GEM OF THE SE HEIGHTS. Enter thru private court yard and step into the impressive foyer w/ 15' ceiling & skylight. Great room invites you in w/kiva fp, clearstory windows, tongue & groove ceiling, built-in bookcase & wet bar. Beautiful remodeled kitchen w/granite counters, large island, garden window, tv & built-in desk. Separate dining area w/adobe accents & skylights. Escape to the comfort of the primary bdrm w/kiva fireplace, raised beamed ceiling & entrance to backyard. Primary Bath includes large walk-in shower w/dual heads, jacuzzi tub & double sinks. Outside you will enjoy low maintenance xeriscape yards and escape from summers heat in a gunite pool w/diving board & auto cover. Close to Kirtland AFB, Sandia Labs & VA.
Location
State NM
County Bernalillo
Area 71 - Southeast Heights
Rooms
Other Rooms Shed(s)
Interior
Interior Features Wet Bar, Bookcases, Breakfast Area, Bathtub, Ceiling Fan(s), Dual Sinks, Entrance Foyer, Great Room, High Ceilings, Jetted Tub, Kitchen Island, Main Level Primary, Skylights, Soaking Tub, Separate Shower, Walk- In Closet(s), Central Vacuum
Heating Baseboard, Hot Water, Zoned
Cooling Evaporative Cooling, Multi Units
Flooring Brick, Tile, Wood
Fireplaces Number 2
Fireplaces Type Blower Fan, Kiva, Wood Burning
Fireplace Yes
Appliance Convection Oven, Double Oven, Dryer, Dishwasher, Free-Standing Gas Range, Disposal, Microwave, Refrigerator, Washer
Laundry Washer Hookup, Electric Dryer Hookup, Gas Dryer Hookup
Exterior
Exterior Feature Courtyard, Private Yard
Parking Features Attached, Finished Garage, Garage, Garage Door Opener
Garage Spaces 2.0
Garage Description 2.0
Fence Wall
Pool Gunite, Heated, In Ground, Pool Cover
Utilities Available Cable Connected, Electricity Connected, Natural Gas Connected, Sewer Connected, Water Connected
Water Access Desc Public
Roof Type Flat, Tar/ Gravel
Accessibility None
Private Pool Yes
Building
Lot Description Cul- De- Sac, Landscaped, Xeriscape
Faces South
Story 1
Entry Level One
Sewer Public Sewer
Water Public
Level or Stories One
Additional Building Shed(s)
New Construction No
Construction Status Resale
Schools
Elementary Schools Wherry
Middle Schools Van Buren
High Schools Highland
Others
Tax ID 101805532149710129
Security Features Security System
Acceptable Financing Cash, Conventional, FHA, VA Loan
Green/Energy Cert None
Listing Terms Cash, Conventional, FHA, VA Loan
Financing Cash
Read Less
Want to know what your home might be worth? Contact us for a FREE valuation!

Our team is ready to help you sell your home for the highest possible price ASAP

