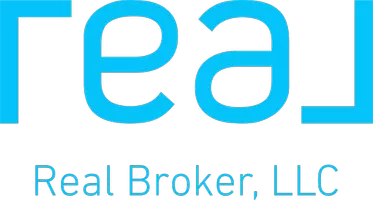Bought with Berkshire Hathaway HS Santa Fe
$490,000
$535,000
8.4%For more information regarding the value of a property, please contact us for a free consultation.
807 COUNTY ROAD 322 RD Los Ojos, NM 87551
4 Beds
3 Baths
3,150 SqFt
Key Details
Sold Price $490,000
Property Type Single Family Home
Sub Type Detached
Listing Status Sold
Purchase Type For Sale
Square Footage 3,150 sqft
Price per Sqft $155
MLS Listing ID 1014008
Sold Date 06/29/22
Style Custom
Bedrooms 4
Full Baths 3
Construction Status Resale
HOA Y/N No
Year Built 2008
Annual Tax Amount $2,530
Lot Size 0.860 Acres
Acres 0.86
Lot Dimensions Public Records
Property Sub-Type Detached
Property Description
Custom home situated on .86 acres overlooking shallows of El Vado. Ground level features an inviting entryway with elegant tile flooring. 2 bed,1 w/private entry,1 bath, a living space with fireplace and kitchenette. Separate laundry and access to the 2 car garage. Main level is an inspired open concept with hardwood floor and large windows delivering exquisite views of the vast nature surrounding this special home. Gourmet kitchen is artfully designed for functionality. Double sided stone fireplace between the dining and living areas. This level also features a third guest bedroom, spacious guest bath and the large primary bedroom with walk-in shower. Enjoy your morning coffee or host a BBQ on the wrap-around deck! Bonus unattached garage is heated and perfect for all your outdoor toys!
Location
State NM
County Rio Arriba
Area 570 - Rio Arriba
Interior
Interior Features Ceiling Fan(s), Dual Sinks, Family/ Dining Room, High Speed Internet, Home Office, In- Law Floorplan, Jetted Tub, Kitchen Island, Living/ Dining Room, Multiple Living Areas, Pantry, Shower Only, Separate Shower
Heating Central, Forced Air, Propane, Wood Stove
Cooling Central Air, Refrigerated
Flooring Carpet, Tile, Wood
Fireplaces Number 2
Fireplaces Type Gas Log, Multi- Sided, Wood Burning, Fire Pit
Equipment Satellite Dish
Fireplace Yes
Appliance Built-In Gas Oven, Built-In Gas Range, Convection Oven, Dryer, Dishwasher, Disposal, Microwave, Refrigerator, Range Hood, Washer
Laundry Electric Dryer Hookup
Exterior
Exterior Feature Deck, Fully Fenced, Fire Pit, Propane Tank - Owned, Private Entrance
Parking Features Attached, Detached, Garage, Heated Garage
Garage Spaces 4.0
Garage Description 4.0
Utilities Available Cable Available, Electricity Connected, Propane, Phone Connected, Water Connected
Water Access Desc Community/Coop
Roof Type Metal
Porch Deck
Private Pool No
Building
Faces West
Story 2
Entry Level Two
Sewer Septic Tank
Water Community/ Coop
Architectural Style Custom
Level or Stories Two
New Construction No
Construction Status Resale
Others
Tax ID 1 008 165 085 385
Security Features Smoke Detector(s)
Acceptable Financing Cash, Conventional, FHA, VA Loan
Listing Terms Cash, Conventional, FHA, VA Loan
Financing Cash
Read Less
Want to know what your home might be worth? Contact us for a FREE valuation!

Our team is ready to help you sell your home for the highest possible price ASAP





