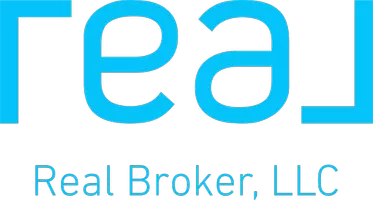Bought with Redfin Corporation
$238,000
$220,000
8.2%For more information regarding the value of a property, please contact us for a free consultation.
10120 TOLTEC RD NE Albuquerque, NM 87111
3 Beds
2 Baths
1,309 SqFt
Key Details
Sold Price $238,000
Property Type Single Family Home
Sub Type Detached
Listing Status Sold
Purchase Type For Sale
Square Footage 1,309 sqft
Price per Sqft $181
Subdivision Arriba Add
MLS Listing ID 982013
Sold Date 01/11/21
Style Custom
Bedrooms 3
Full Baths 1
Three Quarter Bath 1
Construction Status Resale
HOA Y/N No
Year Built 1961
Annual Tax Amount $2,138
Lot Size 7,405 Sqft
Acres 0.17
Lot Dimensions Public Records
Property Sub-Type Detached
Property Description
Come fall in love with this meticulously maintained, move-in ready home in an outstanding NE Heights neighborhood.Kitchen has a large eating area and features new cabinets, granite countertops and stainless steel appliances.Sliding doors from kitchen open to covered patio with new composite decking and delightful backyard that is a gardener's dream.There are beautiful hard wood floors throughout home excepting bathrooms.Both bathrooms have been recently updated.This home has outstanding curb appeal with beautiful plantings including apple, cherry, peach and almond trees.Other recent upgrades include an electrical upgrade to 200amp service, whole house water filtration system, alarm system and insulated garage doors.Home also has refrigerated air & Pella double paned windows. Welcome Home!
Location
State NM
County Bernalillo
Area 50 - Northeast Heights
Interior
Interior Features Ceiling Fan(s), Main Level Master, Pantry
Heating Central, Forced Air, Natural Gas
Cooling Refrigerated
Flooring Tile, Wood
Fireplace No
Appliance Dishwasher, Free-Standing Gas Range, Disposal, Refrigerator
Laundry Washer Hookup, Dryer Hookup, Electric Dryer Hookup
Exterior
Exterior Feature Patio, Private Yard
Parking Features Attached, Finished Garage, Garage, Workshop in Garage
Garage Spaces 2.0
Garage Description 2.0
Fence Wall
Utilities Available Cable Connected, Electricity Connected, Natural Gas Connected, Sewer Connected, Water Connected
Water Access Desc Public
Roof Type Pitched, Shingle
Present Use Subdivision
Porch Patio
Private Pool No
Building
Lot Description Lawn, Landscaped, Trees
Faces North
Story 1
Entry Level One
Sewer Public Sewer
Water Public
Architectural Style Custom
Level or Stories One
New Construction No
Construction Status Resale
Schools
Elementary Schools Mitchell
Middle Schools Hoover
High Schools Eldorado
Others
Tax ID 102106018316730607
Acceptable Financing Cash, Conventional, FHA, VA Loan
Listing Terms Cash, Conventional, FHA, VA Loan
Financing Conventional
Read Less
Want to know what your home might be worth? Contact us for a FREE valuation!

Our team is ready to help you sell your home for the highest possible price ASAP





