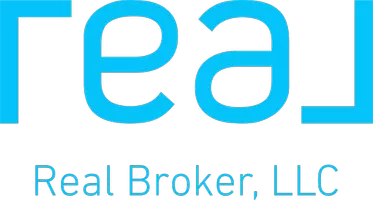Bought with Coldwell Banker Legacy
$305,000
$298,800
2.1%For more information regarding the value of a property, please contact us for a free consultation.
6219 Chenoa Road NW Albuquerque, NM 87120
4 Beds
3 Baths
2,100 SqFt
Key Details
Sold Price $305,000
Property Type Single Family Home
Sub Type Detached
Listing Status Sold
Purchase Type For Sale
Square Footage 2,100 sqft
Price per Sqft $145
Subdivision Riconada Trails
MLS Listing ID 991862
Sold Date 06/21/21
Style Pueblo
Bedrooms 4
Full Baths 2
Half Baths 1
Construction Status Resale
HOA Y/N No
Year Built 2005
Annual Tax Amount $3,308
Lot Size 6,969 Sqft
Acres 0.16
Lot Dimensions Public Records
Property Sub-Type Detached
Property Description
Welcome! Delightful 4 BR, 2.5 Bath, 2 car home on premium corner lot. Move in today! Inviting courtyard entry. Lovely open floor plan. Showcasing SW touches. Wonderful living room w stone fireplace & viga ceilings, nichos, clerestory windows & ceiling fan. Wooden shutters throughout. Nice dining area w stylish wood-like flooring. Tiled Kitchen w pantry. 4th BR w double doors on main level. Cute powder room. Upstairs features nice sized secondary BR's & bath plus master suite w luxury bath & walk in closet. Low maintenance yards. Lovely BKyd w covered patio. Conveniently located to shopping, restaurants & schools. Welcome Home!
Location
State NM
County Bernalillo
Area 110 - Northwest Heights
Interior
Interior Features Beamed Ceilings, Breakfast Bar, Ceiling Fan(s), Cathedral Ceiling(s), Dual Sinks, Entrance Foyer, Great Room, Garden Tub/ Roman Tub, Pantry, Separate Shower, Walk- In Closet(s)
Heating Central, Forced Air, Natural Gas
Cooling Refrigerated
Flooring Carpet, Laminate, Tile
Fireplaces Number 1
Fireplaces Type Glass Doors, Gas Log
Fireplace Yes
Appliance Built-In Electric Range, Dryer, Dishwasher, Disposal, Microwave, Refrigerator, Washer
Laundry Washer Hookup, Electric Dryer Hookup, Gas Dryer Hookup
Exterior
Exterior Feature Courtyard, Private Entrance, Private Yard
Parking Features Attached, Finished Garage, Garage, Garage Door Opener
Garage Spaces 2.0
Garage Description 2.0
Fence Wall
Utilities Available Electricity Connected, Natural Gas Connected, Phone Connected, Sewer Connected
Water Access Desc Public
Roof Type Flat
Accessibility None
Porch Covered, Patio
Private Pool No
Building
Lot Description Corner Lot, Landscaped
Faces South
Story 2
Entry Level Two
Sewer Public Sewer
Water Public
Architectural Style Pueblo
Level or Stories Two
New Construction No
Construction Status Resale
Schools
Elementary Schools Chaparral
Middle Schools John Adams
High Schools West Mesa
Others
Tax ID 101106101116832201
Security Features Security System,Smoke Detector(s)
Acceptable Financing Cash, Conventional, FHA, VA Loan
Listing Terms Cash, Conventional, FHA, VA Loan
Financing FHA
Read Less
Want to know what your home might be worth? Contact us for a FREE valuation!

Our team is ready to help you sell your home for the highest possible price ASAP

