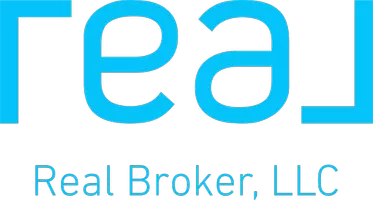1433 21ST AVE SE Rio Rancho, NM 87124
5 Beds
5 Baths
5,241 SqFt
UPDATED:
Key Details
Property Type Single Family Home
Sub Type Detached
Listing Status Active
Purchase Type For Sale
Square Footage 5,241 sqft
Price per Sqft $276
MLS Listing ID 1084370
Style Custom
Bedrooms 5
Full Baths 3
Half Baths 1
Three Quarter Bath 1
Construction Status Resale
HOA Y/N No
Year Built 2021
Annual Tax Amount $11,470
Lot Size 0.500 Acres
Acres 0.5
Lot Dimensions Public Records
Property Sub-Type Detached
Property Description
Location
State NM
County Sandoval
Area 140 - Rio Rancho South
Rooms
Other Rooms Outdoor Kitchen
Interior
Interior Features Breakfast Bar, Ceiling Fan(s), Dual Sinks, Entrance Foyer, Great Room, High Ceilings, Kitchen Island, Main Level Primary, Pantry, Skylights, Walk- In Closet(s)
Heating Central, Forced Air, Multiple Heating Units
Cooling Multi Units, Refrigerated
Flooring Carpet, Tile, Wood
Fireplaces Number 1
Fireplaces Type Custom, Glass Doors, Gas Log, Outside
Fireplace Yes
Appliance Built-In Gas Oven, Built-In Gas Range, Dishwasher, Disposal, Indoor Grill, Microwave, Refrigerator
Laundry Gas Dryer Hookup, Washer Hookup, Dryer Hookup, Electric Dryer Hookup
Exterior
Exterior Feature Courtyard, Deck, Fire Pit, Outdoor Grill, Private Yard
Parking Features Finished Garage, Heated Garage, Oversized, Storage
Garage Spaces 3.0
Garage Description 3.0
Fence Wall
Pool Gunite, In Ground, Pool Cover
Utilities Available Electricity Connected, Natural Gas Connected, Sewer Connected, Water Connected
Water Access Desc Public
Roof Type Pitched, Tile
Porch Covered, Deck, Patio
Private Pool Yes
Building
Lot Description Landscaped, Trees
Faces South
Story 1
Entry Level One
Sewer Public Sewer
Water Public
Architectural Style Custom
Level or Stories One
Additional Building Outdoor Kitchen
New Construction No
Construction Status Resale
Schools
Elementary Schools Maggie Cordova
Middle Schools Lincoln
High Schools Rio Rancho
Others
Tax ID R186160
Security Features Smoke Detector(s)
Acceptable Financing Cash, Conventional
Green/Energy Cert None
Listing Terms Cash, Conventional





