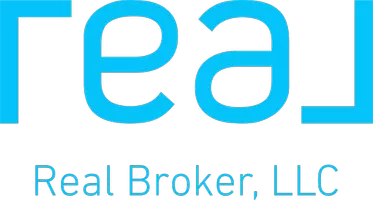6009 ASPEN AVE NE Albuquerque, NM 87110
3 Beds
2 Baths
1,732 SqFt
UPDATED:
Key Details
Property Type Single Family Home
Sub Type Detached
Listing Status Pending
Purchase Type For Sale
Square Footage 1,732 sqft
Price per Sqft $173
MLS Listing ID 1084112
Bedrooms 3
Full Baths 1
Three Quarter Bath 1
Construction Status Resale
HOA Y/N No
Year Built 1951
Annual Tax Amount $2,482
Lot Size 7,405 Sqft
Acres 0.17
Lot Dimensions Public Records
Property Sub-Type Detached
Property Description
Location
State NM
County Bernalillo
Area 70 - Fairgrounds
Rooms
Other Rooms Shed(s)
Interior
Interior Features Ceiling Fan(s), Family/ Dining Room, Living/ Dining Room, Multiple Living Areas, Main Level Primary, Shower Only, Skylights, Separate Shower, Cable T V
Heating Central, Forced Air, Natural Gas
Cooling Refrigerated
Flooring Carpet, Laminate, Wood
Fireplaces Number 1
Fireplaces Type Wood Burning
Fireplace Yes
Appliance Dryer, Dishwasher, Free-Standing Gas Range, Disposal, Refrigerator, Washer
Laundry Washer Hookup, Electric Dryer Hookup, Gas Dryer Hookup
Exterior
Exterior Feature Fence, Sprinkler/ Irrigation
Parking Features Attached, Garage, Garage Door Opener, Storage
Garage Spaces 2.0
Garage Description 2.0
Fence Back Yard
Utilities Available Electricity Connected, Natural Gas Connected, Sewer Connected, Water Connected
Water Access Desc Public
Roof Type Pitched, Shingle
Accessibility Wheelchair Access
Porch Covered, Patio
Private Pool No
Building
Lot Description Landscaped
Faces South
Story 1
Entry Level One
Sewer Public Sewer
Water Public
Level or Stories One
Additional Building Shed(s)
New Construction No
Construction Status Resale
Schools
Elementary Schools Mark Twain (Y)
Middle Schools Hayes
High Schools Highland
Others
Tax ID 101805828537311103
Security Features Security System,Smoke Detector(s)
Acceptable Financing Cash, Conventional, FHA, VA Loan
Green/Energy Cert None
Listing Terms Cash, Conventional, FHA, VA Loan
Virtual Tour https://my.matterport.com/show/?m=ddrzdtQKntH





