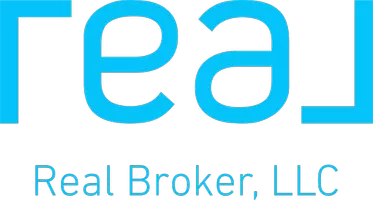8515 Villa Firenze LN Albuquerque, NM 87122
3 Beds
3 Baths
2,836 SqFt
UPDATED:
Key Details
Property Type Single Family Home
Sub Type Detached
Listing Status Active
Purchase Type For Sale
Square Footage 2,836 sqft
Price per Sqft $282
MLS Listing ID 1084024
Style Spanish/Mediterranean
Bedrooms 3
Full Baths 2
Half Baths 1
Construction Status Resale
HOA Fees $660/ann
HOA Y/N Yes
Year Built 2008
Annual Tax Amount $7,291
Lot Size 8,712 Sqft
Acres 0.2
Lot Dimensions Public Records
Property Sub-Type Detached
Property Description
Location
State NM
County Bernalillo
Area 21 - Abq Acres West
Rooms
Other Rooms Storage
Interior
Interior Features Breakfast Bar, Breakfast Area, Bathtub, Ceiling Fan(s), Separate/ Formal Dining Room, Entrance Foyer, High Ceilings, Home Office, Jetted Tub, Country Kitchen, Kitchen Island, Main Level Primary, Skylights, Soaking Tub, Separate Shower, Walk- In Closet(s), Central Vacuum
Heating Central, Forced Air, Natural Gas
Cooling Refrigerated
Flooring Tile
Fireplaces Number 3
Fireplaces Type Outside
Fireplace Yes
Appliance Built-In Electric Range, Dryer, Disposal, Microwave, Refrigerator, Range Hood, Washer
Laundry Washer Hookup, Electric Dryer Hookup, Gas Dryer Hookup
Exterior
Exterior Feature Courtyard, Privacy Wall, Private Yard, Sprinkler/ Irrigation
Garage Spaces 3.0
Garage Description 3.0
Fence Wall
Utilities Available Cable Connected, Electricity Connected, Natural Gas Connected, Phone Connected, Sewer Connected, Underground Utilities, Water Connected
Water Access Desc Public
Roof Type Pitched, Tile
Accessibility None
Private Pool No
Building
Lot Description Cul- De- Sac, Garden, Sprinklers Automatic
Faces East
Story 1
Entry Level One
Sewer Public Sewer
Water Public
Architectural Style Spanish/Mediterranean
Level or Stories One
Additional Building Storage
New Construction No
Construction Status Resale
Schools
Elementary Schools Dennis Chavez
Middle Schools Desert Ridge
High Schools La Cueva
Others
HOA Fee Include Common Areas
Tax ID 102006419723730964
Security Features Smoke Detector(s)
Acceptable Financing Cash, Conventional
Green/Energy Cert None
Listing Terms Cash, Conventional





