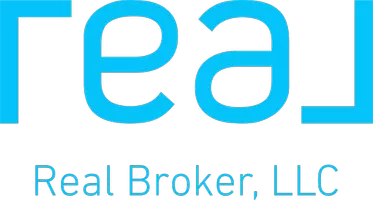2443 TREVISO DR SE Rio Rancho, NM 87124
3 Beds
3 Baths
2,005 SqFt
UPDATED:
Key Details
Property Type Single Family Home
Sub Type Attached
Listing Status Active
Purchase Type For Sale
Square Footage 2,005 sqft
Price per Sqft $192
MLS Listing ID 1082626
Style Contemporary
Bedrooms 3
Full Baths 2
Half Baths 1
Construction Status Resale
HOA Fees $78/mo
HOA Y/N Yes
Year Built 2009
Annual Tax Amount $2,613
Lot Size 4,791 Sqft
Acres 0.11
Lot Dimensions Public Records
Property Sub-Type Attached
Property Description
Location
State NM
County Sandoval
Area 140 - Rio Rancho South
Interior
Interior Features Bathtub, Ceiling Fan(s), Cathedral Ceiling(s), Dual Sinks, Garden Tub/ Roman Tub, High Speed Internet, Loft, Multiple Living Areas, Main Level Primary, Multiple Primary Suites, Pantry, Soaking Tub, Separate Shower, Cable T V
Heating Central, Forced Air
Cooling Refrigerated
Flooring Carpet, Tile
Fireplaces Number 1
Fireplaces Type Outside
Fireplace Yes
Appliance Built-In Gas Oven, Built-In Gas Range, Dishwasher, ENERGY STAR Qualified Appliances, Disposal, Microwave
Laundry Electric Dryer Hookup, Gas Dryer Hookup, Washer Hookup
Exterior
Exterior Feature Fire Pit, Outdoor Grill, Patio, Private Yard, Sprinkler/ Irrigation
Parking Features Attached, Finished Garage, Garage, Garage Door Opener
Garage Spaces 2.0
Garage Description 2.0
Fence Gate, Wall
Pool Community
Community Features Gated
Utilities Available Cable Connected, Electricity Connected, Natural Gas Connected, Phone Connected, Sewer Connected, Underground Utilities, Water Connected
Water Access Desc Public
Roof Type Pitched, Tar/ Gravel
Porch Open, Patio
Private Pool No
Building
Lot Description Landscaped, Planned Unit Development, Sprinklers Automatic
Dwelling Type Townhouse
Faces East
Story 1
Entry Level Two
Foundation Slab
Sewer Public Sewer
Water Public
Architectural Style Contemporary
Level or Stories Two
New Construction No
Construction Status Resale
Others
HOA Fee Include Common Areas,Pool(s),Road Maintenance
Tax ID R151352
Security Features Security Gate,Smoke Detector(s)
Acceptable Financing Cash, Conventional, FHA, VA Loan
Green/Energy Cert None
Listing Terms Cash, Conventional, FHA, VA Loan





