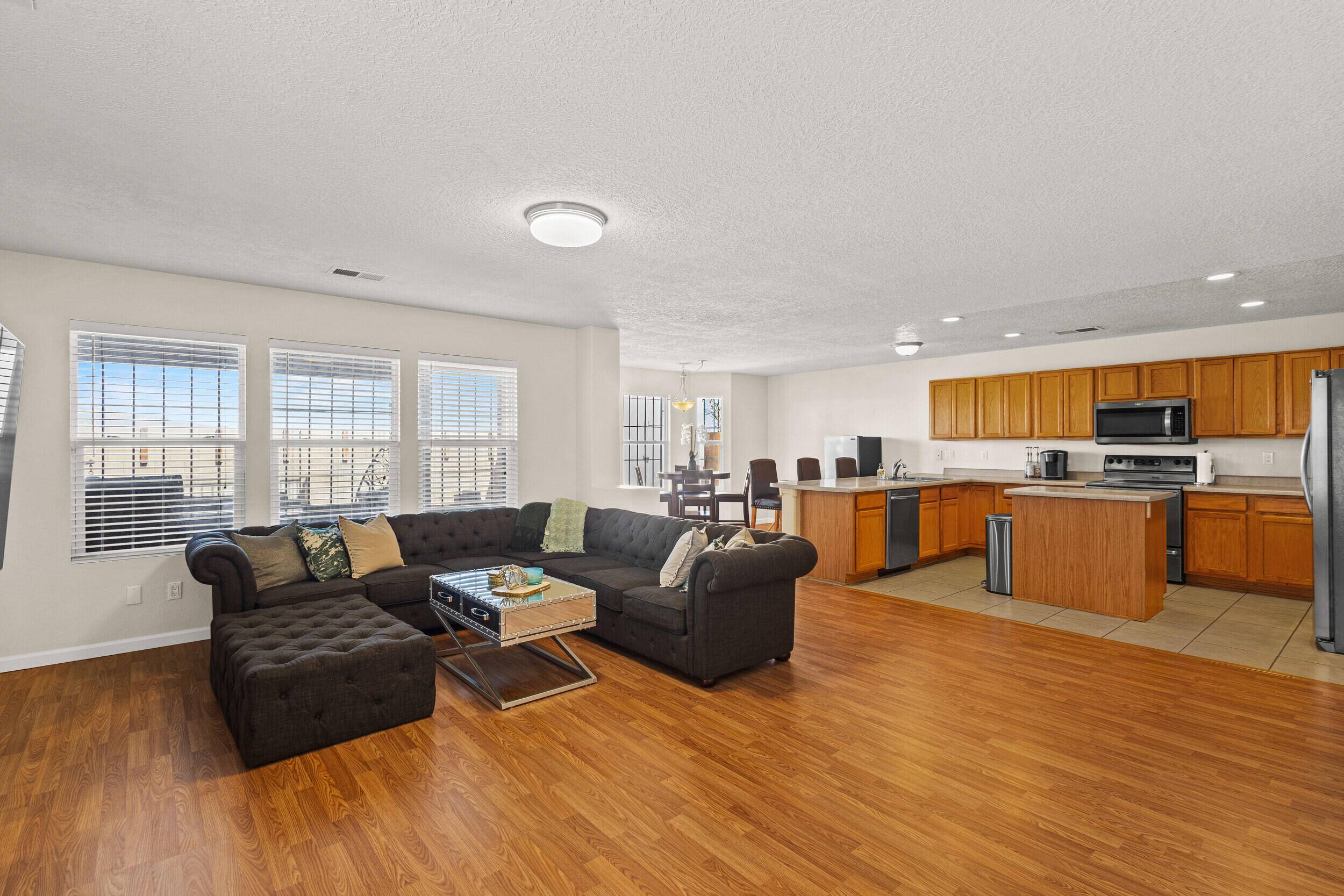812 SANDY DR NW Albuquerque, NM 87120
3 Beds
3 Baths
2,486 SqFt
UPDATED:
Key Details
Property Type Single Family Home
Sub Type Detached
Listing Status Pending
Purchase Type For Sale
Square Footage 2,486 sqft
Price per Sqft $146
MLS Listing ID 1082754
Bedrooms 3
Full Baths 2
Half Baths 1
Construction Status Resale
HOA Y/N No
Year Built 2006
Annual Tax Amount $2,966
Lot Size 5,227 Sqft
Acres 0.12
Lot Dimensions Public Records
Property Sub-Type Detached
Property Description
Location
State NM
County Bernalillo
Area 111 - Ladera Heights
Rooms
Other Rooms Gazebo, Shed(s), Storage
Interior
Interior Features Breakfast Area, Dual Sinks, Garden Tub/ Roman Tub, Home Office, Kitchen Island, Pantry, Smart Camera(s)/ Recording, Separate Shower, Tub Shower, Walk- In Closet(s)
Heating Central, Forced Air
Cooling Refrigerated
Flooring Carpet, Laminate, Tile
Fireplace No
Appliance Dryer, Dishwasher, Free-Standing Gas Range, Microwave, Refrigerator, Washer
Laundry Electric Dryer Hookup
Exterior
Exterior Feature Balcony, Fence, Hot Tub/ Spa
Parking Features Attached, Electricity, Finished Garage, Garage
Garage Spaces 2.0
Garage Description 2.0
Fence Back Yard
Utilities Available Natural Gas Connected, Sewer Connected, Underground Utilities, Water Connected
View Y/N Yes
Water Access Desc Public
Roof Type Pitched, Shingle
Accessibility None
Porch Balcony, Covered, Patio
Private Pool No
Building
Lot Description Views
Faces West
Story 2
Entry Level Two
Foundation Permanent
Sewer Public Sewer
Water Public
Level or Stories Two
Additional Building Gazebo, Shed(s), Storage
New Construction No
Construction Status Resale
Schools
Elementary Schools Painted Sky
Middle Schools Jimmy Carter
High Schools West Mesa
Others
Tax ID 100905836331110616
Acceptable Financing Cash, Conventional, FHA, VA Loan
Green/Energy Cert None
Listing Terms Cash, Conventional, FHA, VA Loan





