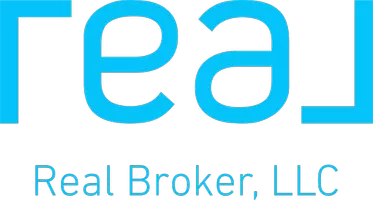1324 Odlum DR SE Albuquerque, NM 87108
5 Beds
4 Baths
4,120 SqFt
UPDATED:
Key Details
Property Type Single Family Home
Sub Type Detached
Listing Status Active
Purchase Type For Sale
Square Footage 4,120 sqft
Price per Sqft $166
Subdivision Siesta Hills
MLS Listing ID 1078979
Style Ranch
Bedrooms 5
Full Baths 2
Half Baths 1
Three Quarter Bath 1
Construction Status Resale
HOA Y/N No
Year Built 1958
Annual Tax Amount $4,885
Lot Size 0.340 Acres
Acres 0.34
Lot Dimensions Public Records
Property Sub-Type Detached
Property Description
Location
State NM
County Bernalillo
Area 71 - Southeast Heights
Rooms
Other Rooms Shed(s)
Interior
Interior Features Beamed Ceilings, Bookcases, Ceiling Fan(s), Dual Sinks, Great Room, Home Office, Multiple Living Areas, Main Level Primary, Multiple Primary Suites, Skylights, Tub Shower
Heating Combination, Ductless, Multiple Heating Units
Flooring Carpet, Tile
Fireplaces Number 3
Fireplaces Type Kiva, Wood Burning, Outside
Fireplace Yes
Appliance Free-Standing Gas Range
Laundry Washer Hookup, Dryer Hookup, Electric Dryer Hookup
Exterior
Exterior Feature Hot Tub/ Spa, Privacy Wall, Private Yard
Parking Features Attached, Garage
Garage Spaces 2.0
Garage Description 2.0
Fence Wall
Utilities Available Electricity Connected, Natural Gas Connected, Sewer Connected, Water Connected
Water Access Desc Public
Roof Type Flat
Accessibility None
Private Pool No
Building
Lot Description Landscaped, Planned Unit Development, Xeriscape
Faces South
Story 1
Entry Level One
Sewer Public Sewer
Water Public
Architectural Style Ranch
Level or Stories One
Additional Building Shed(s)
New Construction No
Construction Status Resale
Schools
Elementary Schools Wherry
Middle Schools Van Buren
High Schools Highland
Others
Tax ID 101805544546410618
Security Features Window Bars
Acceptable Financing Cash, Conventional, FHA, VA Loan
Green/Energy Cert None
Listing Terms Cash, Conventional, FHA, VA Loan





