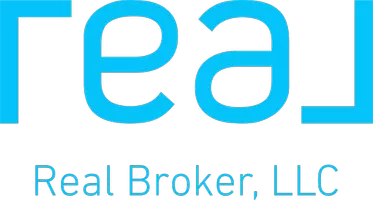1912 RIO GRANDE BLVD NW Albuquerque, NM 87104
3 Beds
3 Baths
2,548 SqFt
UPDATED:
Key Details
Property Type Single Family Home
Sub Type Detached
Listing Status Pending
Purchase Type For Sale
Square Footage 2,548 sqft
Price per Sqft $244
MLS Listing ID 1075938
Bedrooms 3
Full Baths 2
Half Baths 1
Construction Status Resale
HOA Y/N No
Year Built 2015
Annual Tax Amount $5,969
Lot Size 6,969 Sqft
Acres 0.16
Lot Dimensions Survey
Property Sub-Type Detached
Property Description
Location
State NM
County Bernalillo
Area 101 - Near North Valley
Interior
Interior Features Bathtub, Ceiling Fan(s), Dual Sinks, Home Office, Kitchen Island, Multiple Living Areas, Pantry, Skylights, Soaking Tub, Separate Shower, Walk- In Closet(s)
Heating Central, Forced Air, Natural Gas
Cooling Refrigerated
Flooring Carpet, Tile
Fireplaces Number 2
Fireplaces Type Custom, Gas Log, Outside
Fireplace Yes
Appliance Dryer, Free-Standing Gas Range, Microwave, Refrigerator, Washer
Laundry Electric Dryer Hookup
Exterior
Exterior Feature Courtyard, Outdoor Grill, Water Feature
Parking Features Attached, Garage, Garage Door Opener
Garage Spaces 2.0
Garage Description 2.0
Utilities Available Electricity Connected, Natural Gas Connected, Water Connected
Water Access Desc Public
Roof Type Flat, Tar/ Gravel
Porch Covered, Patio
Private Pool No
Building
Lot Description Corner Lot, Cul- De- Sac
Faces North
Story 2
Entry Level Two
Sewer Public Sewer
Water Public
Level or Stories Two
New Construction No
Construction Status Resale
Schools
Elementary Schools Duranes (Y)
Middle Schools Garfield
High Schools Valley
Others
Tax ID 101305903738020950
Acceptable Financing Cash, Conventional, FHA, VA Loan
Green/Energy Cert None
Listing Terms Cash, Conventional, FHA, VA Loan





